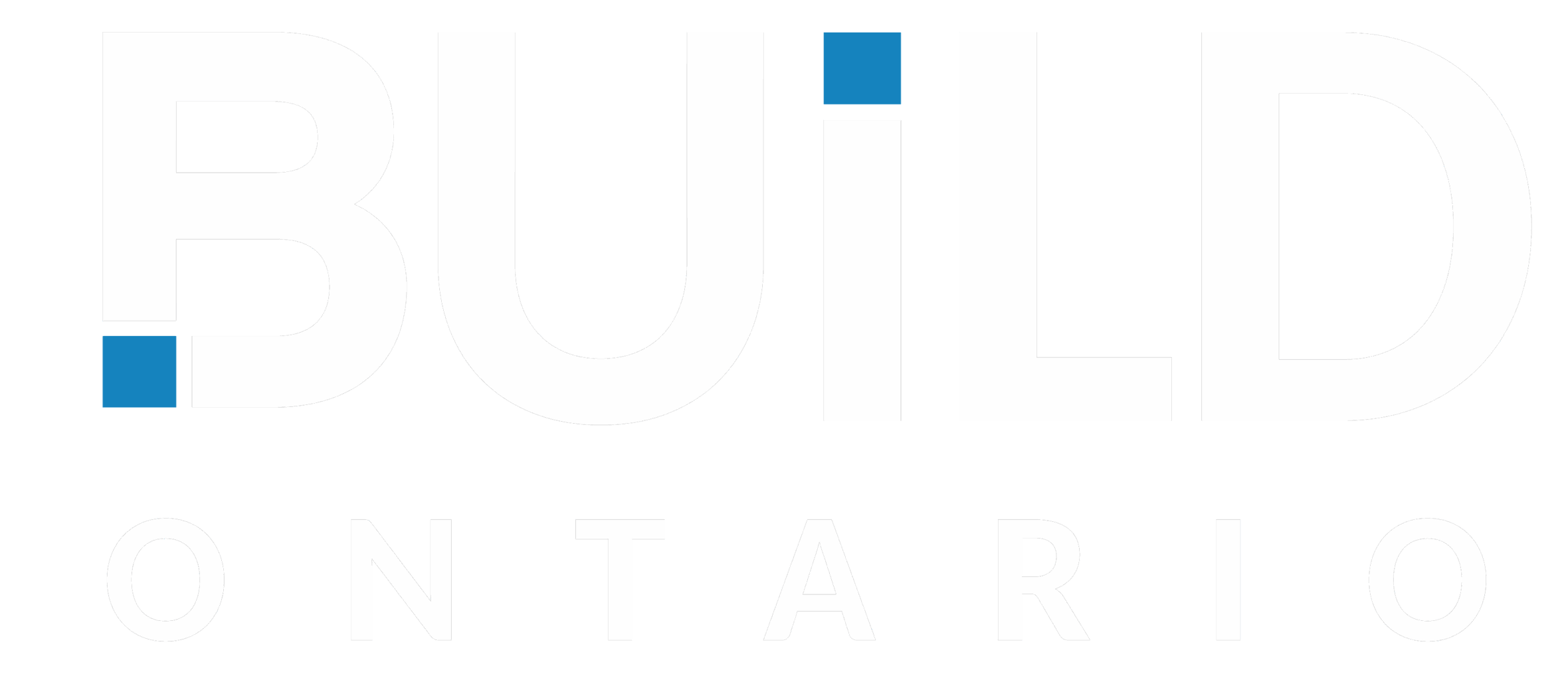services Provided
We offer a wide range of in-house services and have established strong relationships with numerous consulting firms across Ontario, enabling us to deliver comprehensive turnkey solutions at highly competitive rates.
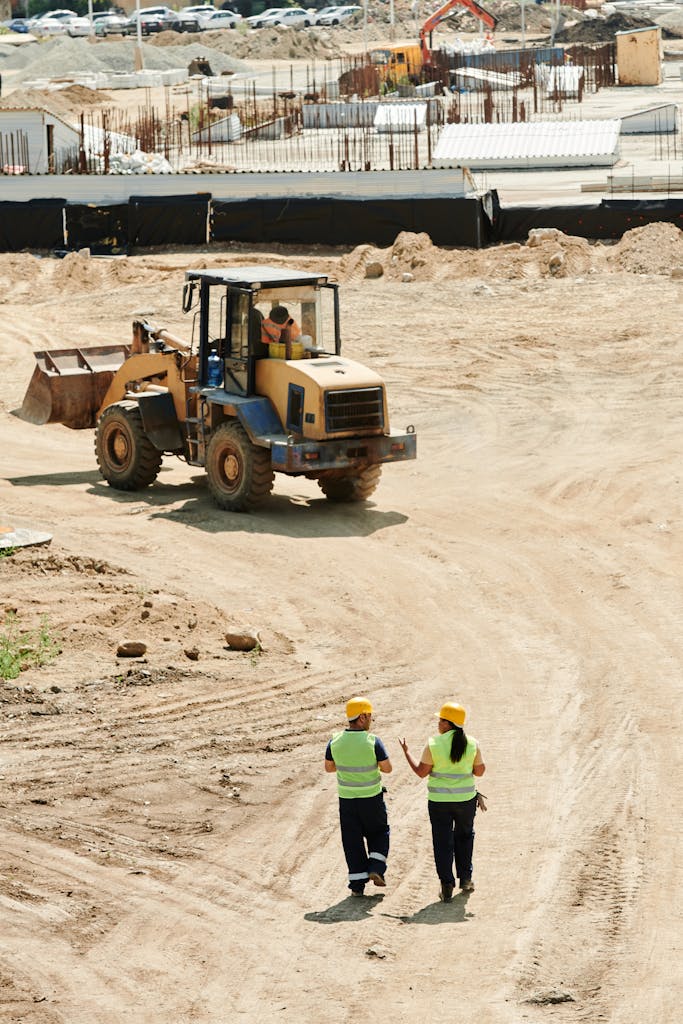
Your One-Stop Project Management Hub
Build Ontario Developments serves as the primary point of contact between all consultants and trades involved in your project, providing a centralized source for all inquiries and updates related to project components.
We offer a range of in-house services and have established strong partnerships with trusted consultants, enabling us to deliver comprehensive, all-in-one project solutions.
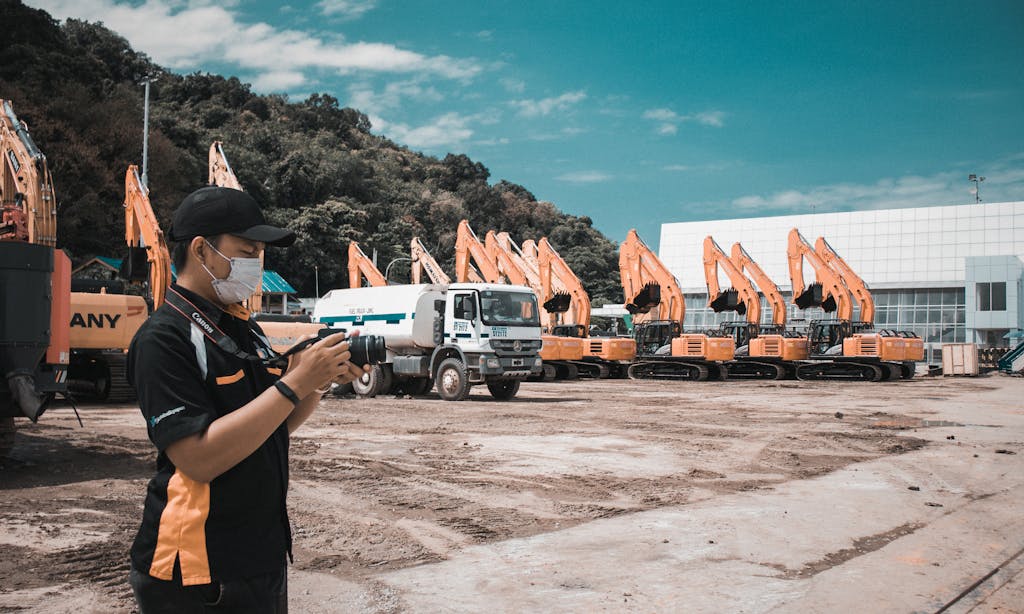
OUR SERVICES
In-House Services

Planning Coordination and Development Approvals
We specialize in planning coordination and securing development approvals. Whether you are initiating a Plan of Subdivision, Condominium application, Minor Variance, or Severance, our team offers expert guidance throughout every stage of the approval process.
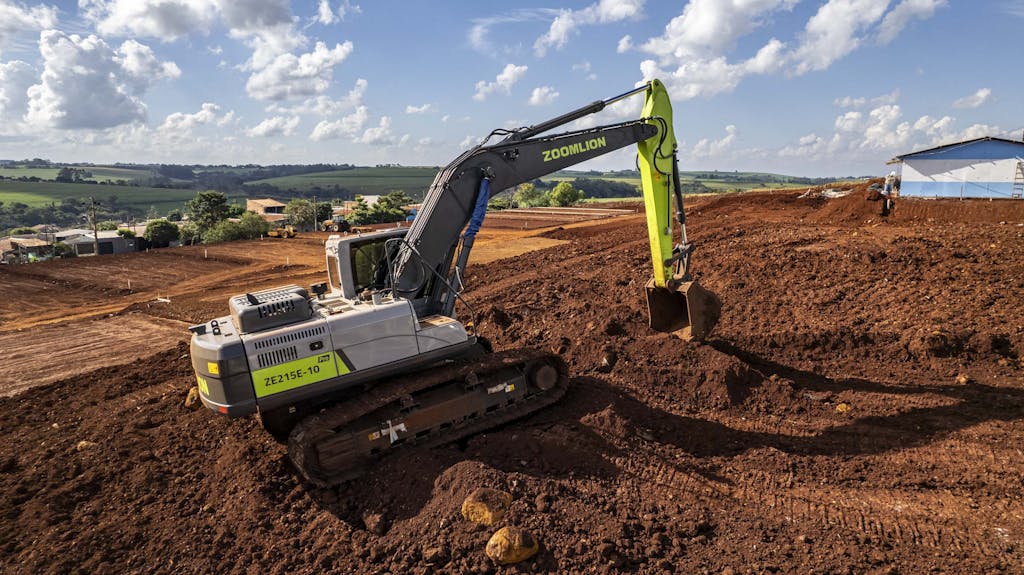
Construction Tendering for Land Development Projects
We manage and oversee all aspects in the developing new subdivisions, including coordinating with local government agencies and utility providers for telecommunications, hydro, natural gas, water, and sanitary services.
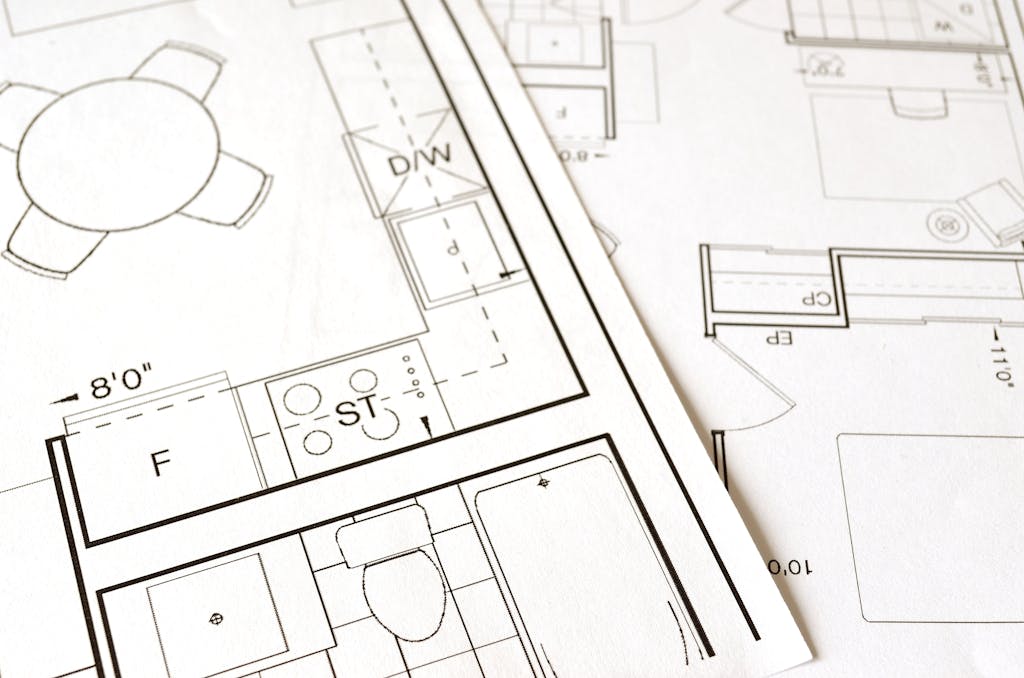
Architectural Design and Drafting
Our in-house architects bring decades of experience in both builder-grade and luxury custom homes. Additionally, our in-house team members are TARION certified, offering you confidence and peace of mind when building with us or one of our trusted partner builders.
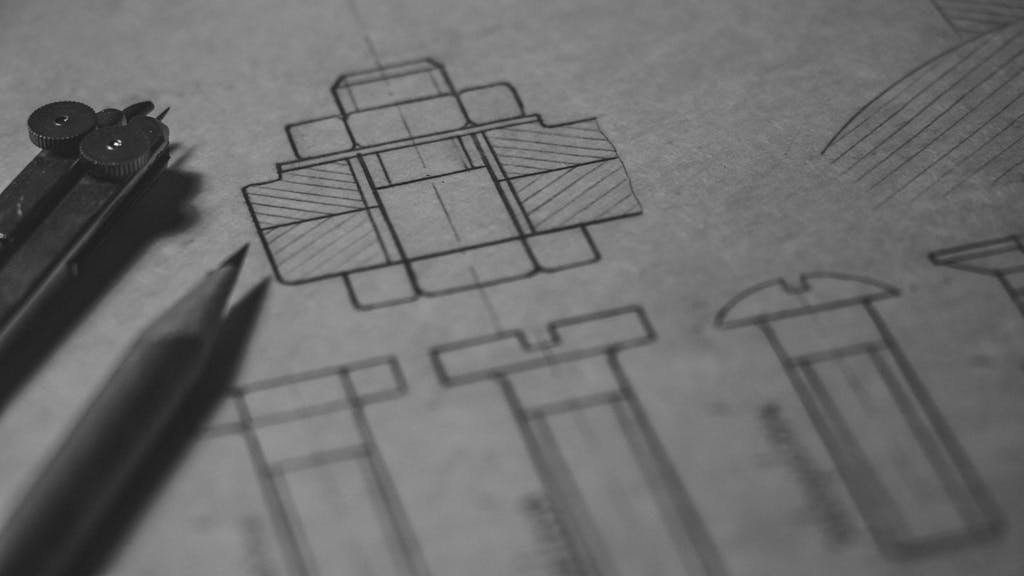
2D Computer Aided Design and Drafting
We offer comprehensive 2D Computer-Aided Design and drafting services, ranging from basic site plans to detailed shop drawings.
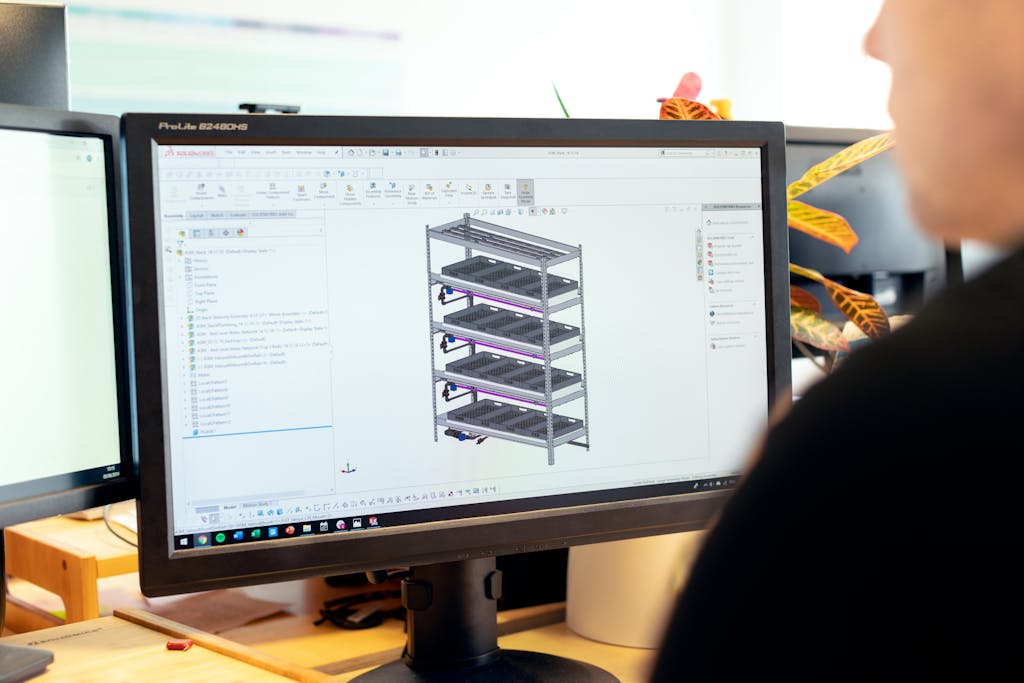
3D Computer Aided Design and Drafting
We provide advanced 3D Computer-Aided Design (CAD) and drafting services, specializing in 3D modeling and precision CNC manufacturing support.
PARTNER SERVICES
Subconsultant Services
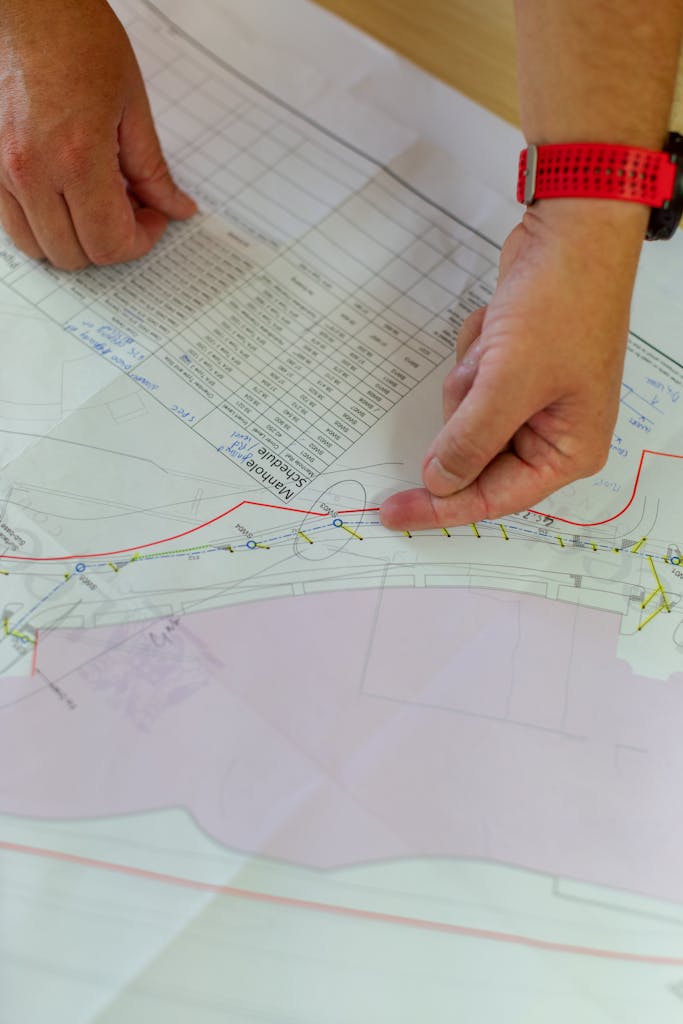
Civil Engineering
We collaborate with leading civil engineers across Ontario to ensure the highest standards of quality and innovation in every project.
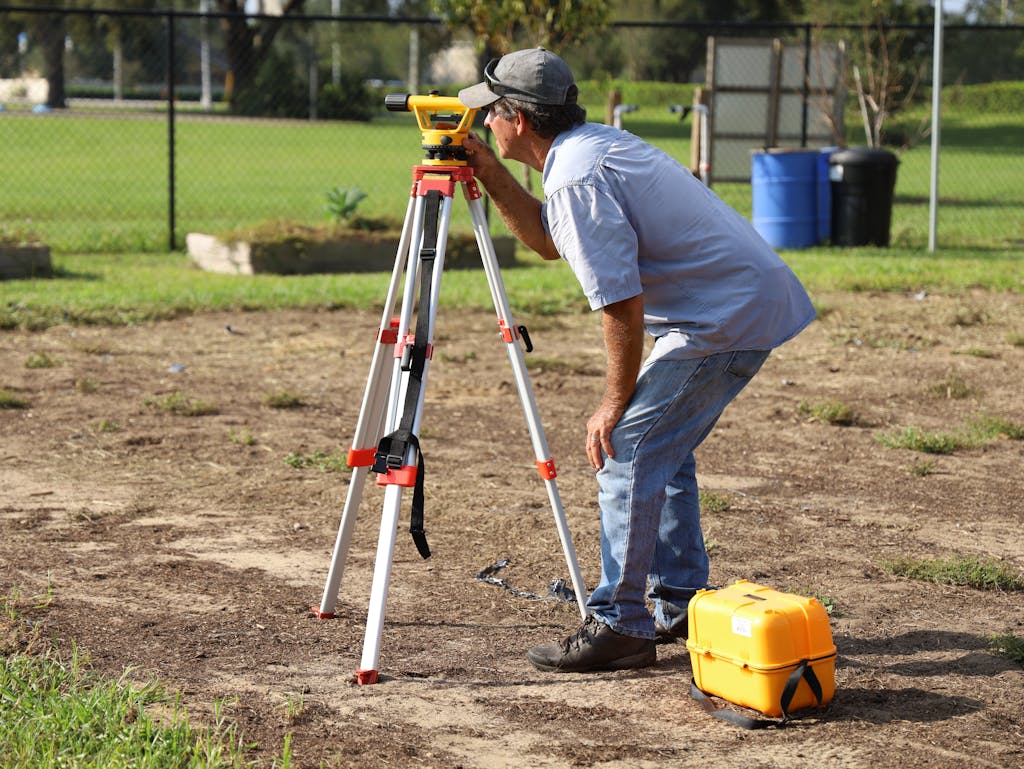
Land Surveying
We partner with experienced land surveyors throughout Oxford County, Kitchener-Waterloo, and the surrounding regions to provide accurate and reliable surveying services for every project.

Land Use Planning
Our partner planners also possess extensive expertise in land development applications such as subdivisions, site plans (residential, industrial, and commercial), zone changes, and severances. Other related services include policy analysis and property due diligence reports.
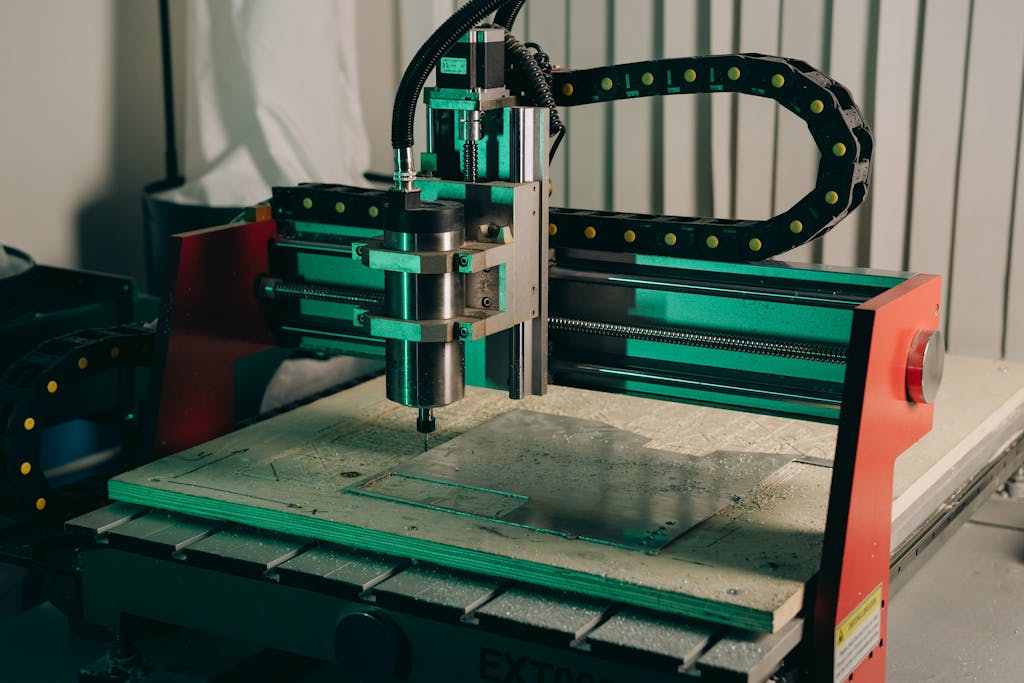
OEM Design and Fabrication
Combining innovation and precision, we develop custom fabrication solutions that are uniquely designed and built to your specific requirements.

Commercial Design and Build
We provide full project coordination and general management services for commercial and multi-unit residential design and build projects, ensuring seamless collaboration between all subcontractors from start to finish.
